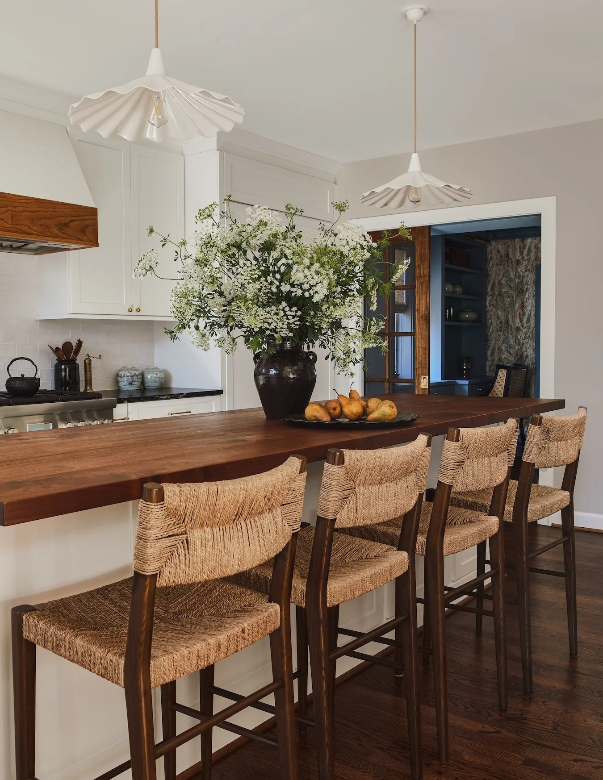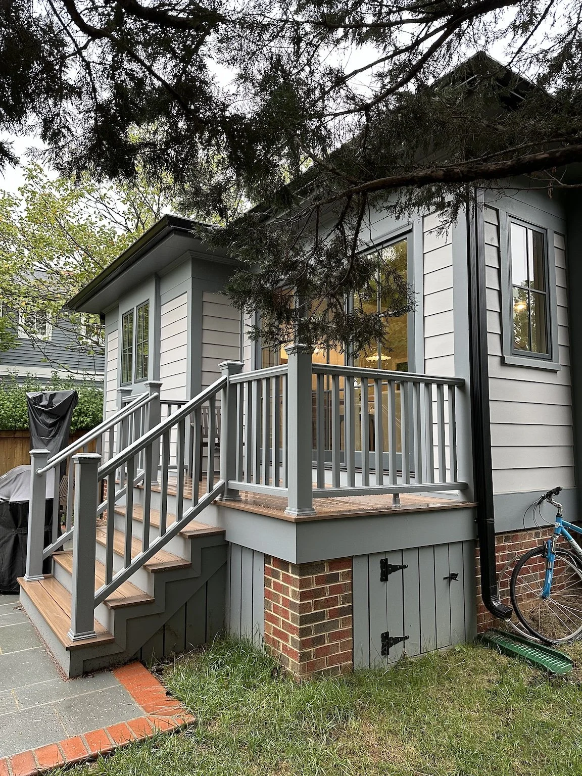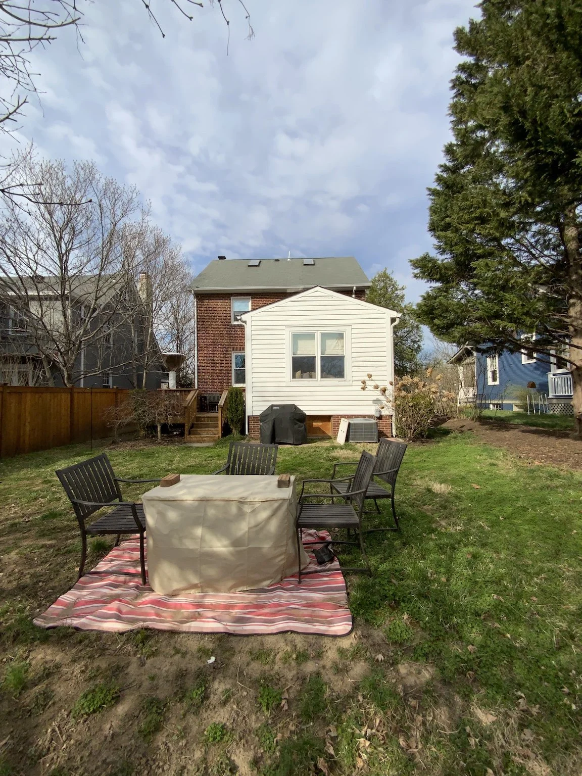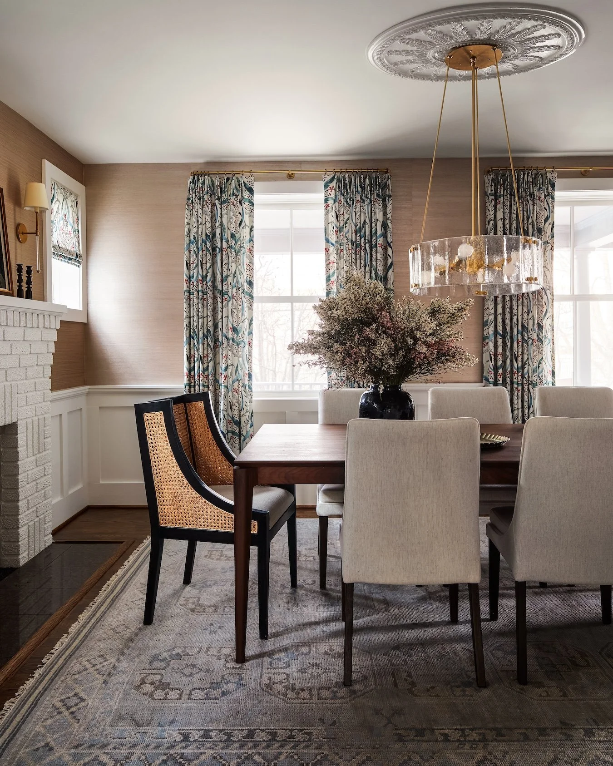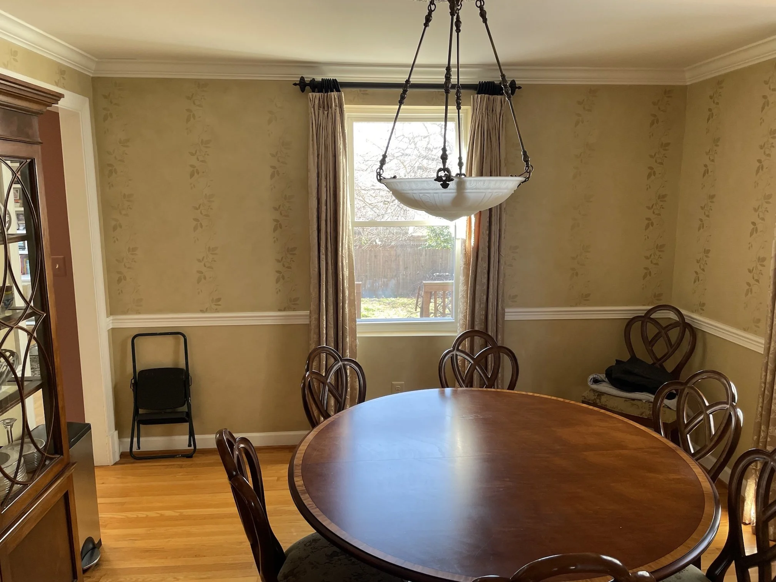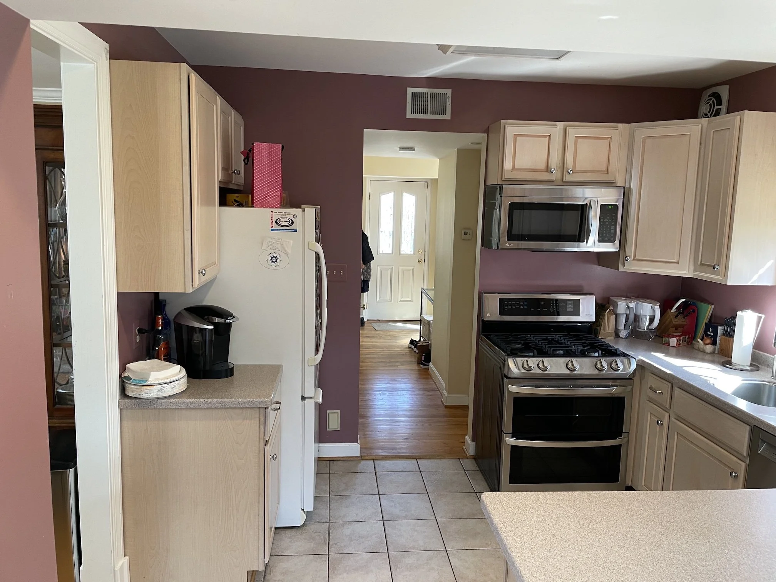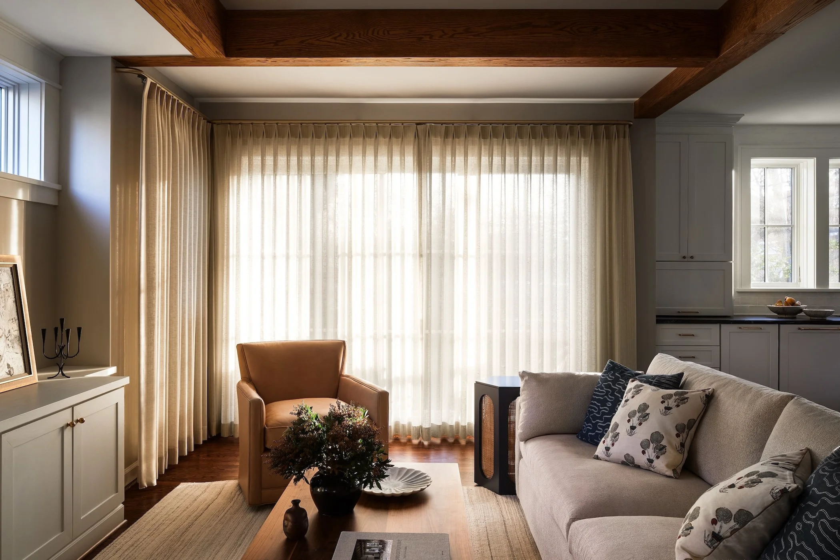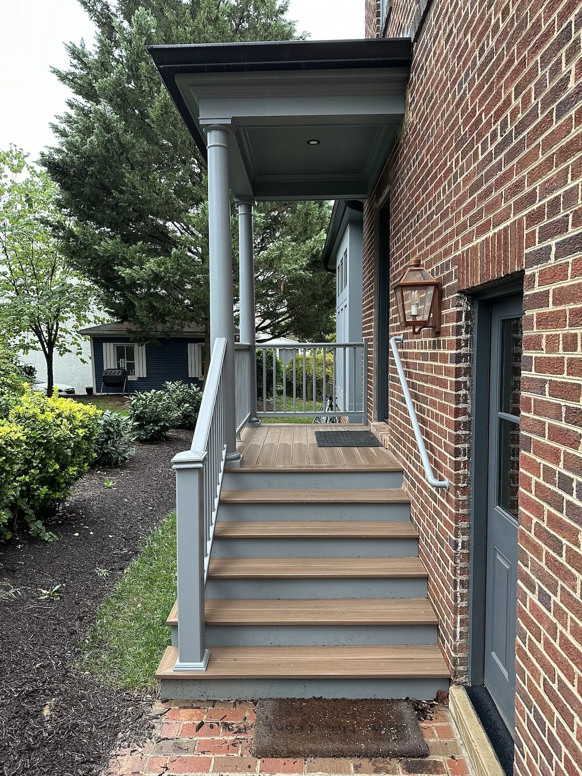Historic Charm, Modern Living: A Reimagined Home in Old Town
Do you ever stroll through Old Town and find yourself captivated by the homes? You’re not alone. One of my favorite things to do is walk along the brick sidewalks, admiring the facades and catching glimpses of beautiful details, inside and out.
You can imagine my excitement when we collaborated on an Old Town home renovation project with wonderful clients who wanted to remake their house so it really works for their family of five. With talented Interior Designer Jefferson Street Designs and Builder Lakewood Home Builders, we’re thrilled to take you on a tour of their reimagined home!
Design Vision. Our clients wanted a larger kitchen connected to a family room where they could spend lots of time hanging out. To accommodate this family gathering space, we replaced an existing addition with a larger one-story addition on the rear of the home. We reconfigured the entire first floor to add a mudroom entry, home office, and ample storage throughout.
AFTER
Dining Room. We converted a rarely used formal living room at the front of the home into a new dining room. We relocated a powder room that protruded into this space, giving the new dining room a wider opening to the front hall. Jefferson Street Designs infused traditional, family-friendly decor with unexpected elements, adding wainscoting and pops of pattern and color to this room.
Office / Pantry. We reconfigured the previous dining room to create a multi-purpose office and pantry, and designed custom built-ins along two walls so it could serve both functions. One side of the room has a desk, file cabinets, book shelves and a window, while the other has decorative storage and a beverage refrigerator. Jefferson Street Designs drenched the space in a blue they pulled from the wallpaper, and Lakewood Home Builders meticulously executed the custom cabinetry.
Powder Room: We used the remainder of the prior dining room to create a powder room and walk-in storage closet. Jefferson Street Designs added a fun wallpaper to coordinate with the beautiful, free-standing vanity.
Kitchen. We designed the kitchen with plentiful windows to bring in the natural light, and included a large island for eating and gathering. Jefferson Street Designs added a custom walnut countertop that coordinates with the range hood trim and beams in the adjacent family room.
Family Room. We added a raised ceiling with wood beams to the new family room. The beams coordinate with the kitchen island, and a four-panel door provides access to the backyard. Filtered light shines through sheer curtains, providing a serene setting for the family.
Exterior Side Porch Photo. We converted the prior kitchen into a functional mudroom that houses shoes, coats, school gear, and sports equipment. We added a side entry porch so the entire family can come and go with ease.
Your home should be just that – your home. A space that works best for you and your loved ones. Love your home, but wish it worked better to meet the needs of your day-to-day life? We look forward to hearing from you!
Interior Photo Credits: Angela Newton Roy Photography; Interior Photography Styling: Kristi Hunter; Exterior and “Before” Photos: Convene Architecture.
SEE ALSO: 10 Stunning Front Porches in Alexandria That Boost Curb Appeal

